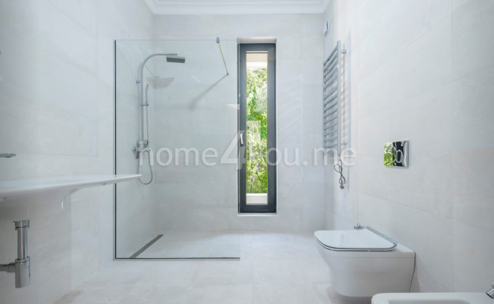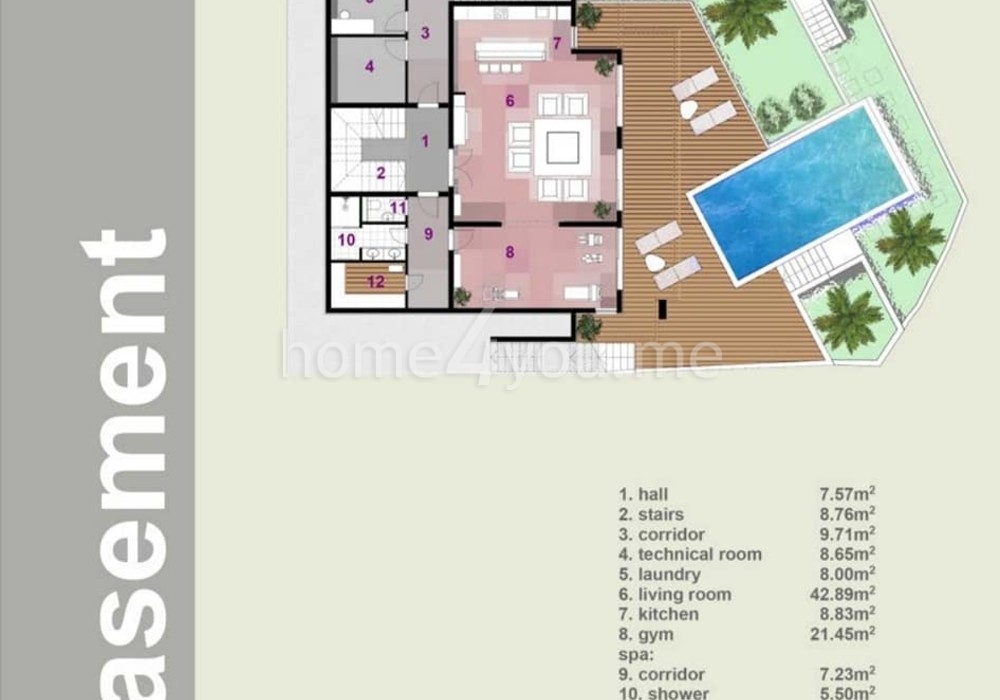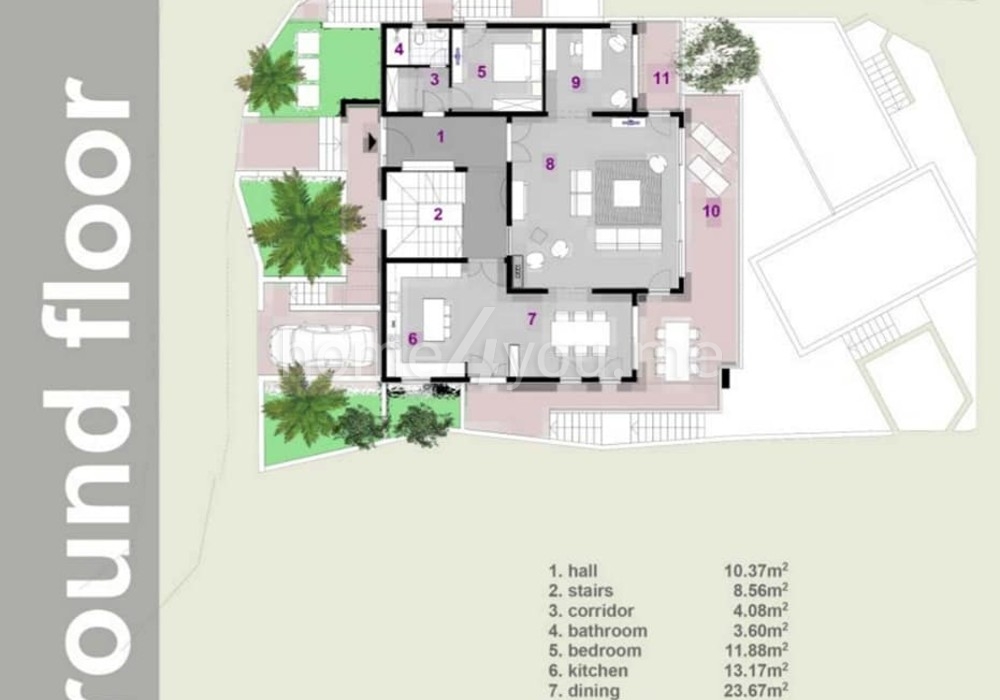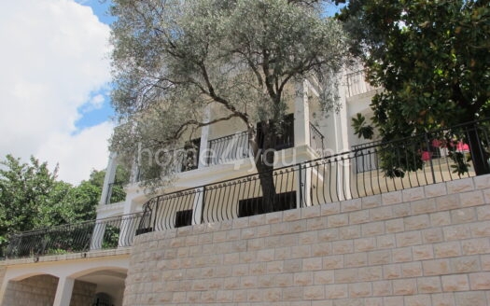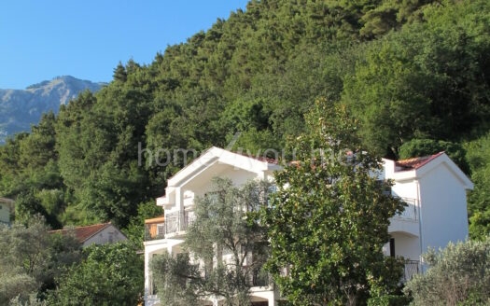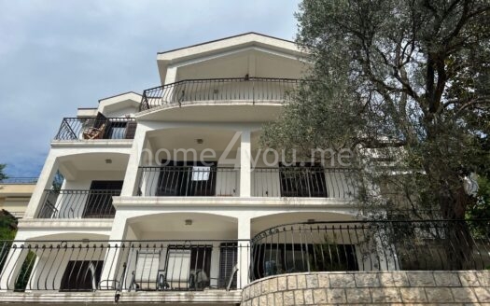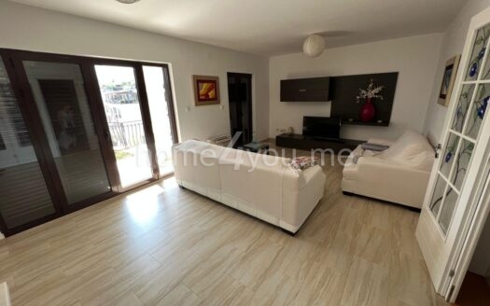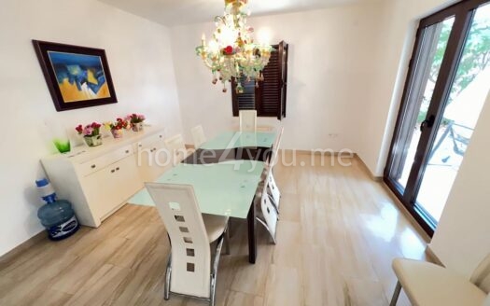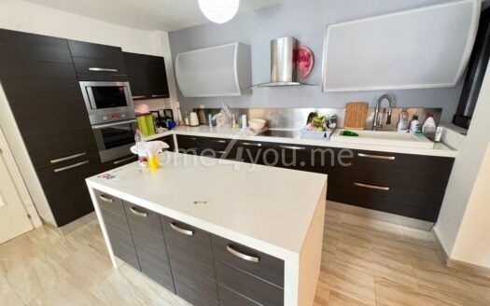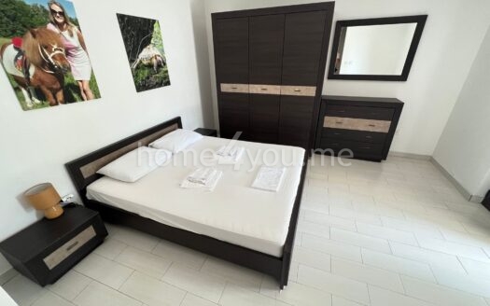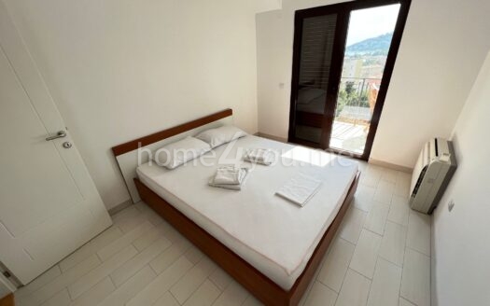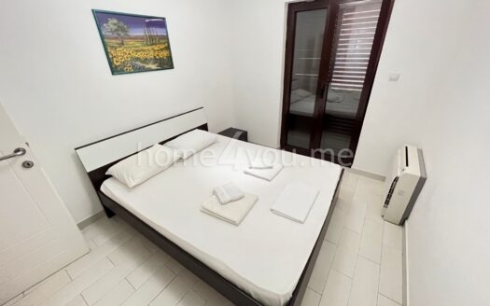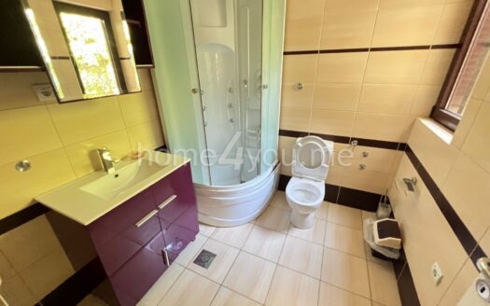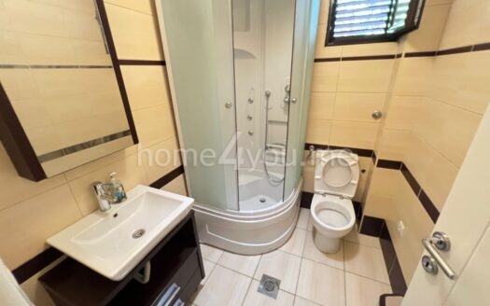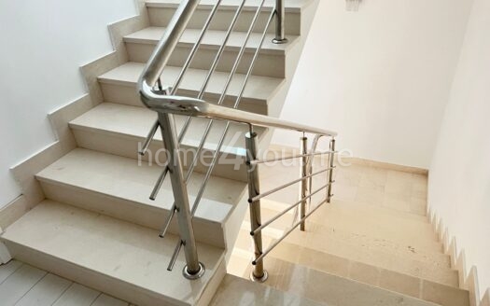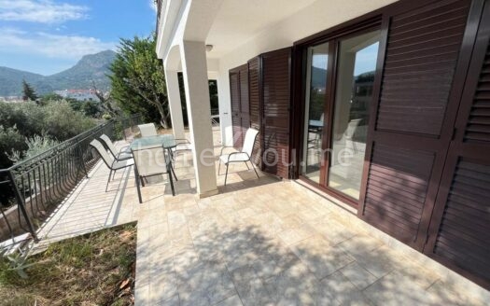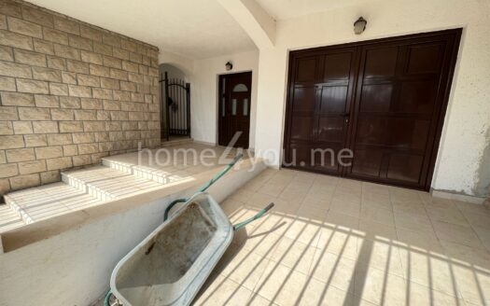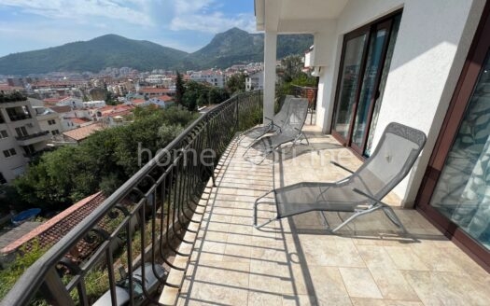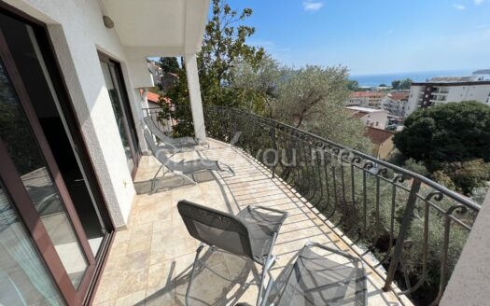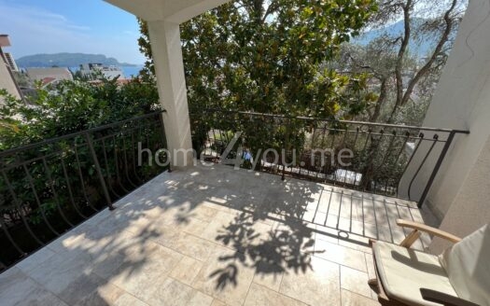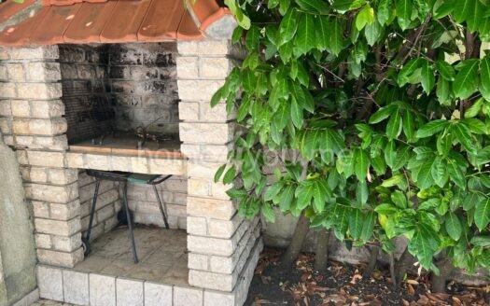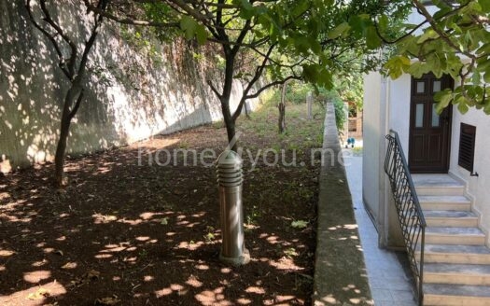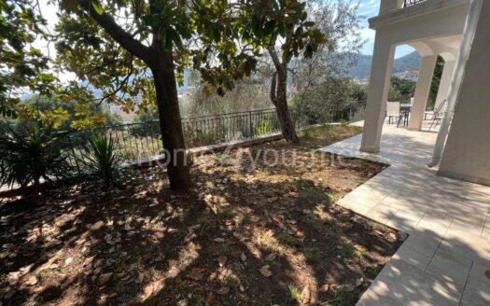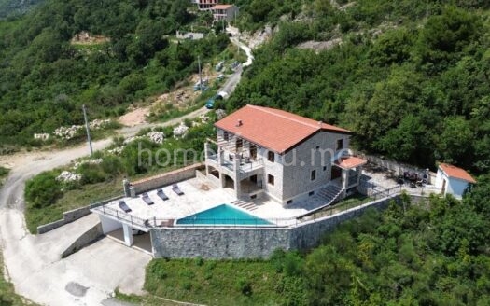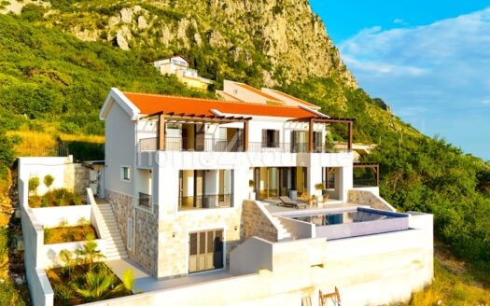Description
Total area: 632m2,
Net area 524m2,
Living area 346 m2,
Land area: 580m2,
Bedrooms: 5,
Bathrooms: 5,
Floors: 4 (basement, ground floor + 2)
Garage, swimming pool
Fully equipped with furniture and appliances, new modern designer villa, located 200 m from Drobni Pesak beach, one of the cleanest and most attractive beaches in Montenegro.
The villa, completed in July 2021, features an architectural design that uncompromisingly combines avant-garde modern design with one of the most beautiful landscapes of the Montenegrin coast. All rooms offer incredible sea views, from the first floor with direct access to the pool, to the last, second floor (4th level).
Finishing materials and equipment – all doors and windows, plumbing, ceramics and marble of the highest class.
Floor layout:
First floor: 134.8 m2 – living room, spa, gym, laundry, storage room. Infinity pool, dimensions 8m2 x 4m2 (depth – 1.20-2.15).
floor: 154.4 m2 – living room, kitchen, office, bedroom, bathroom.
floor: 136.4 m2 – 4 bedrooms, 3 bathrooms, 2 dressing rooms
Basement: 134.79 m2, garage for 3 cars, space for all-terrain vehicles and scooters, technical rooms (water treatment, heating and air conditioning).
1 parking space in front of the building















