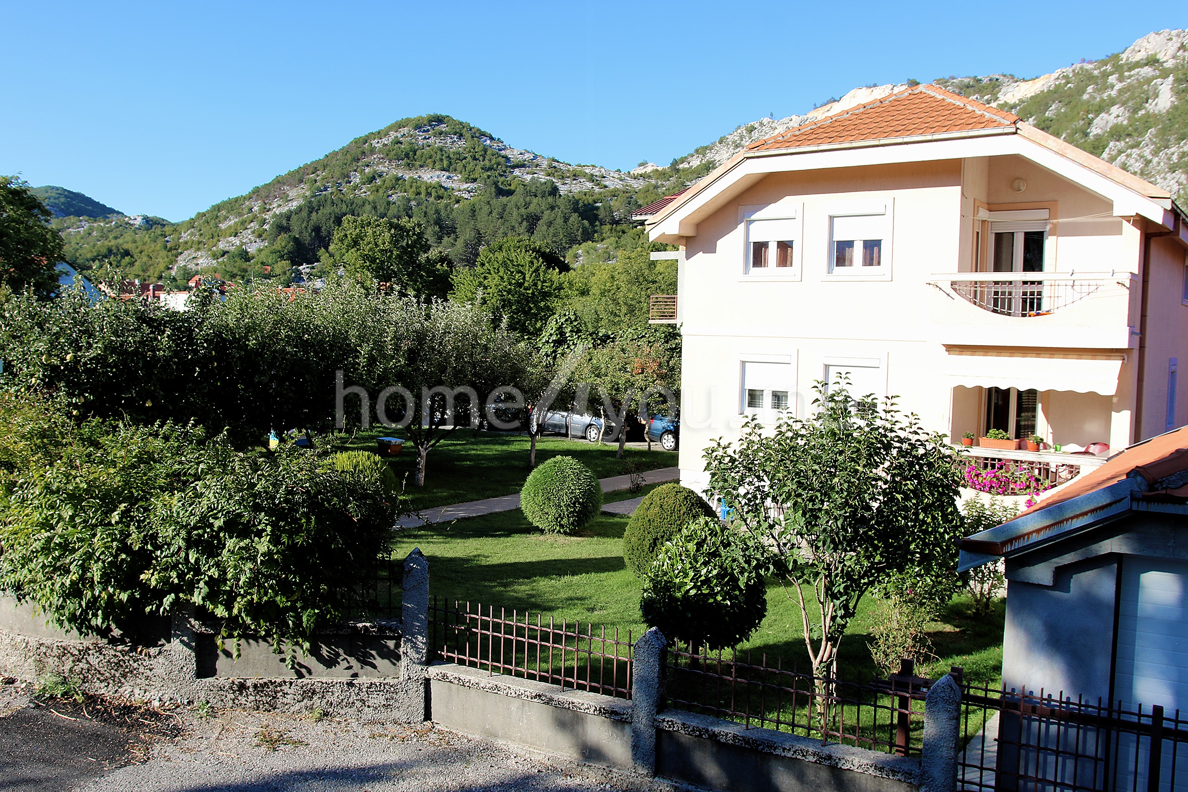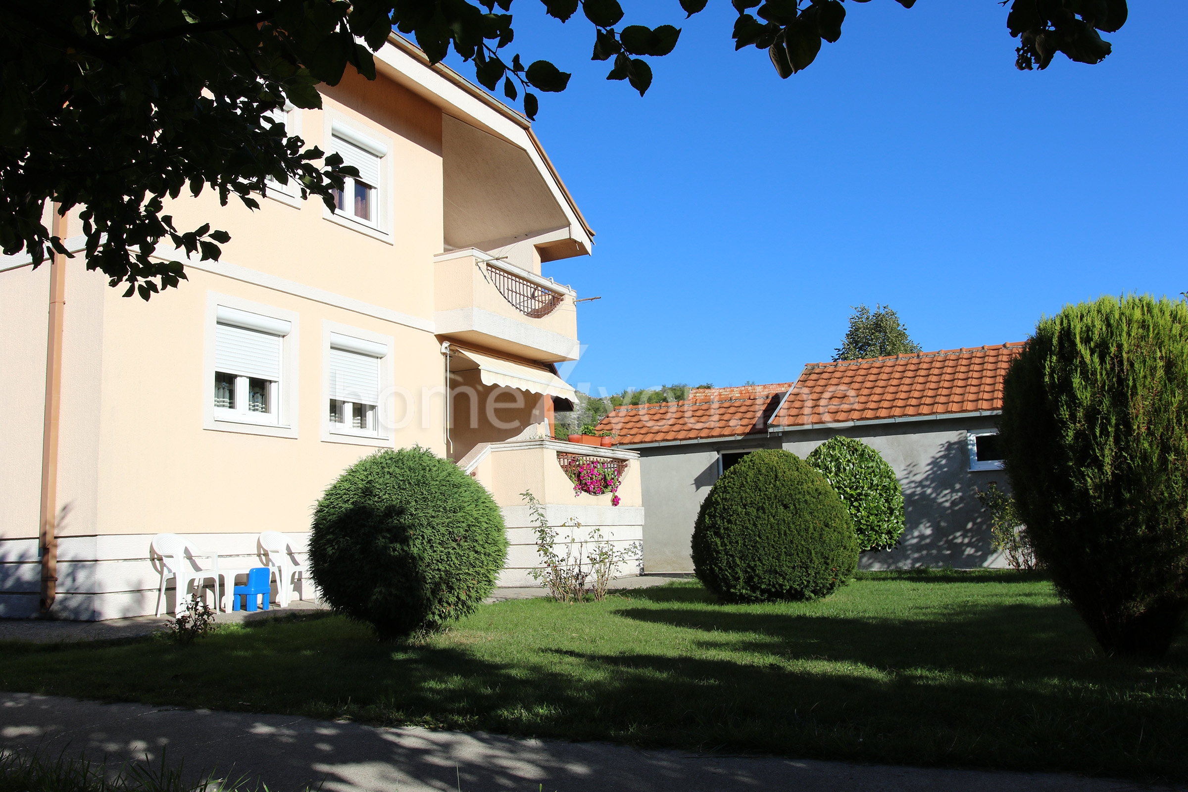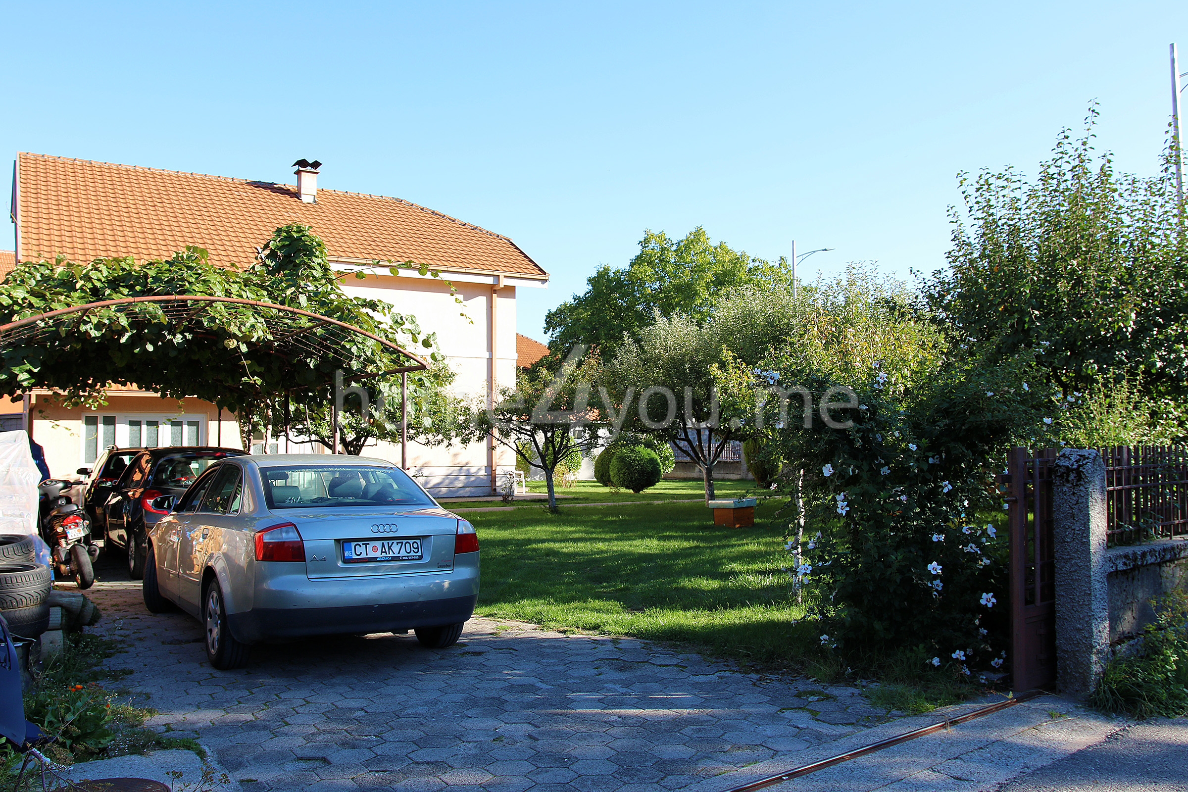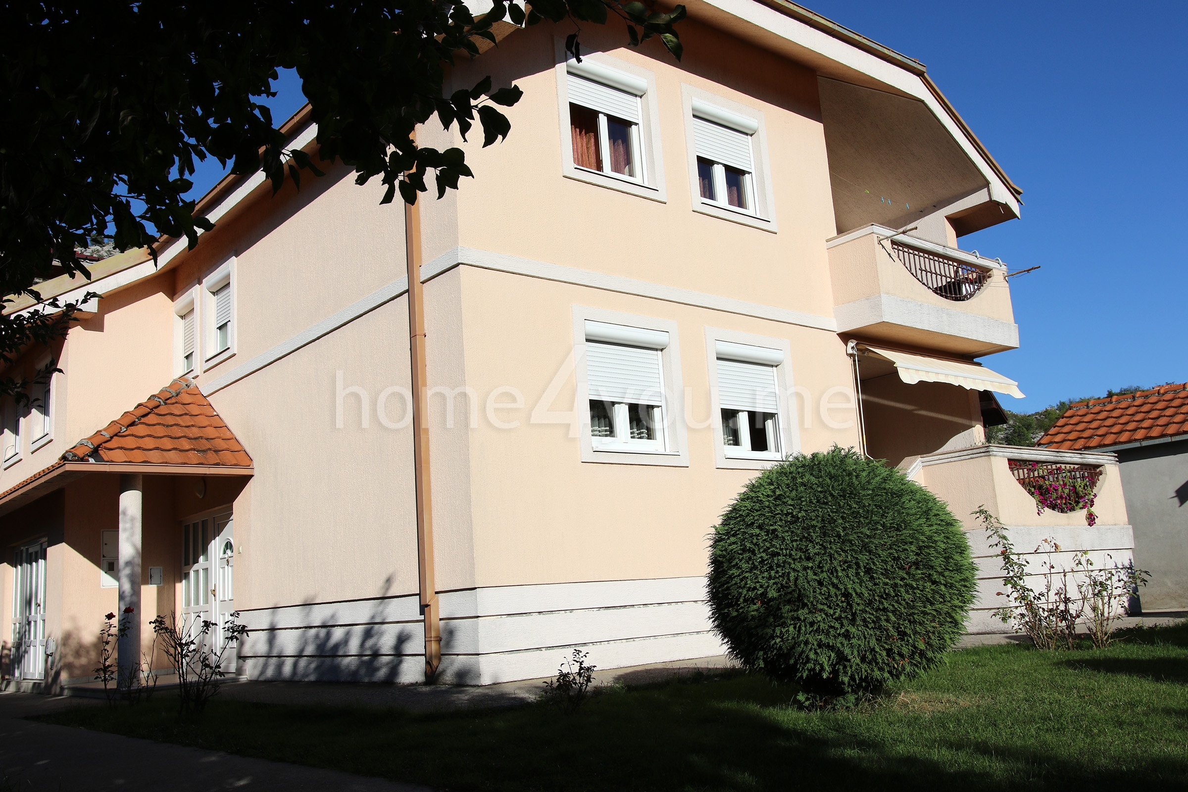Description
Cetinje – House for sale with auxiliary building and land.
RESIDENTIAL AREA OF THE HOUSE: 175m2.
AUXILIARY BUILDING: 36m2
LAND: 767m2
The house is 400m away from the city center, located on a plot with an orchard, auxiliary building (garage 26m2 + storage 9m2),
three parking spaces, entrance from three streets all fenced with a very high quality fence.
It is allowed to build another building 132m2 basically on three levels.
The house is made with all insulation, concrete roof, PVC hardware, central heating (wood, electricity).
PROJECT DEVELOPMENT BY FLOORS:
1. Boiler room
2. Multipurpose room (celebrations, birthdays, etc.)
3. Living room, dining room, kitchen, bathroom, terrace.
4. Studio (bathroom, kitchen).
5. Three bedrooms, bathroom, terrace.






























